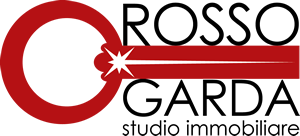
Calvagese della Riviera - Apartment
Calvagese della Riviera | 220.000,00 | Sqm 187 | 3 | 2
Description
Portion of fabricated totally renovated comfortable to the Country and services
A House of CHARACTER? With BEAMS and PETRA on Sight?
This property is characterized by the wide living spaces: on the ground floor a Large FACE overlooks a characteristic and spacious TAVERN, ideal place to spend evenings with friends and relatives in front of the fire of the FIREPLACE. From Here you enter the FIRST FLOOR where there is a KITCHEN overlooking the covered Terrace, a hallway with a closet, a double bedroom and a large bathroom. Upstairs a FANTASTIC ATTIC high, with the OLD exposed BEAMS and STONE walls that make the whole environment suggestive a beautiful OPEN SPACE of about 40 sq. m. With a WOODEN PARQUET floor of mahogany that covers the entire surface of the floor. Here A second bedroom has been obtained and there is the possibility to obtain a second bathroom.
The House was totally renovated in 2007 while the exterior façade was redone last year. It is equipped with autonomous heating system, fireplace, terrace and parking space in the inner courtyard.
Given the PARTICULARITY of the property and the disposition of the ROOMS, which although large are arranged on three levels, this SOLUTION is AIMED at customers looking for a CHARMING house and FLAVOUR, appreciating the many qualities but also aware of the limits.
Update: the fixtures on the living floor have been replaced with triple PVC glass with high thermal and acoustic insulation, and the white lacquered internal doors. On the terrace, the exposed beams were whitened and the old wooden shutters replaced with brand new zero-maintenance white aluminum doors. Furthermore, in order to make the outdoor space more usable, mosquito nets have been installed to create an environment totally protected from mosquitoes during the summer.
Cod 489
Details
Charateristics
Terraces 10 mq, Mansard 50 mq, Cellar
 Class G Ipe 268 KWh/m²a
Class G Ipe 268 KWh/m²a
ROSSO GARDA
Viale Guglielmo Marconi 47
25015 Desenzano del Garda (BS)